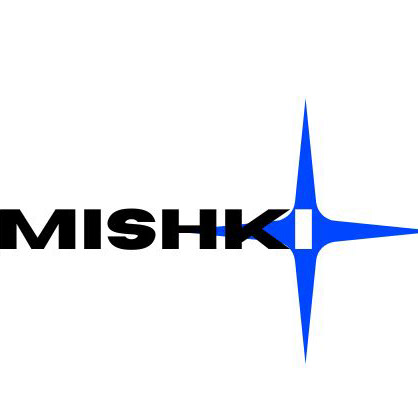During my final semester of architecture school, I had the opportunity to develop my thesis project within a unique academic and territorial context: the Open City (Ciudad Abierta), a collective architecture experiment deeply rooted in the poetics of Amereida and the pedagogical philosophy of the School of Architecture and Design at the Pontificia Universidad Católica de Valparaíso. While this project represents the culmination of my academic training, it also weaves together experiences, such as my architectural residency at Open City and my ongoing collaboration led by architect Andrés Garcés — all of which were fundamental in shaping the way I conceive architecture as a social, poetic, and material practice.
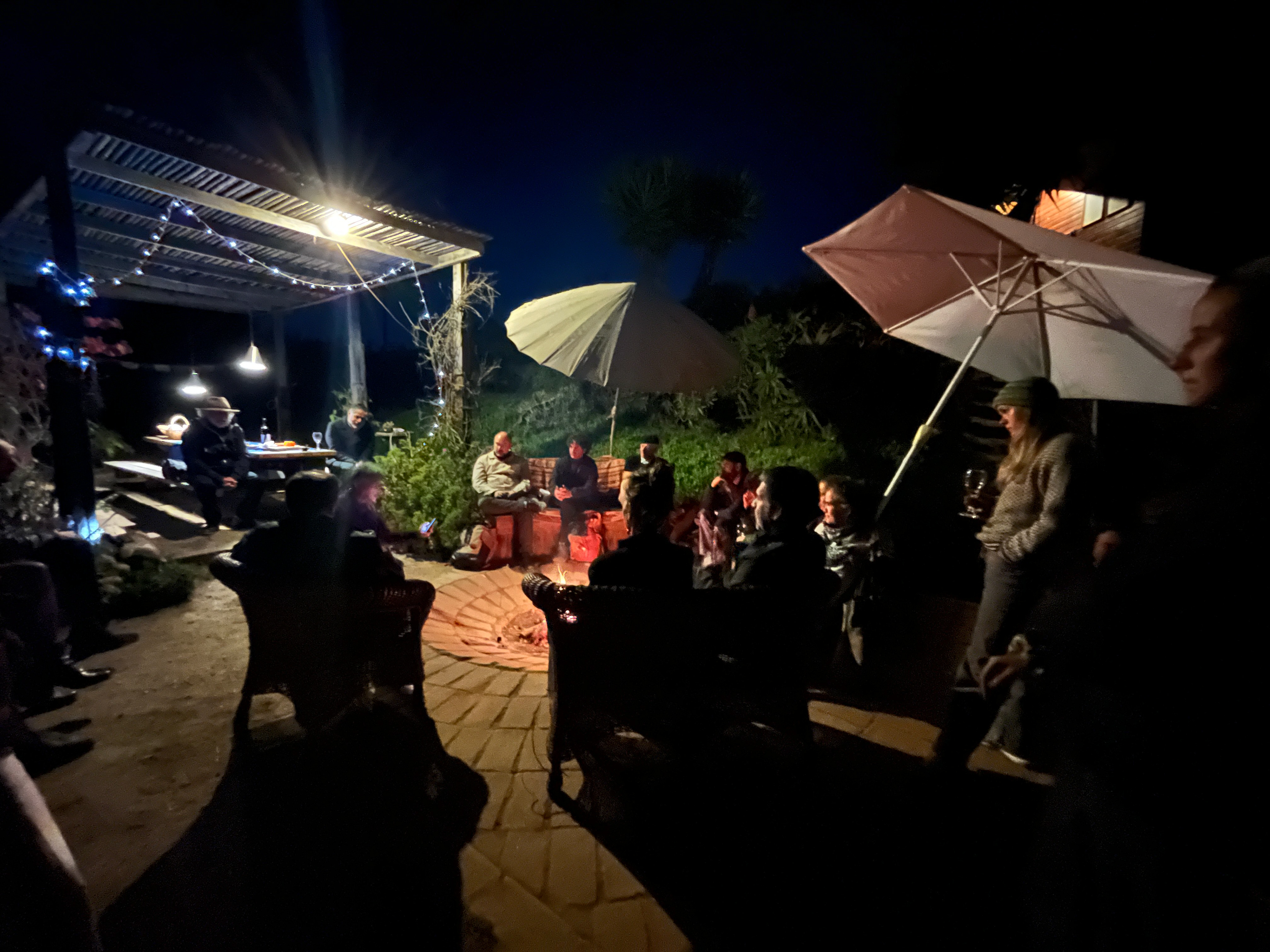
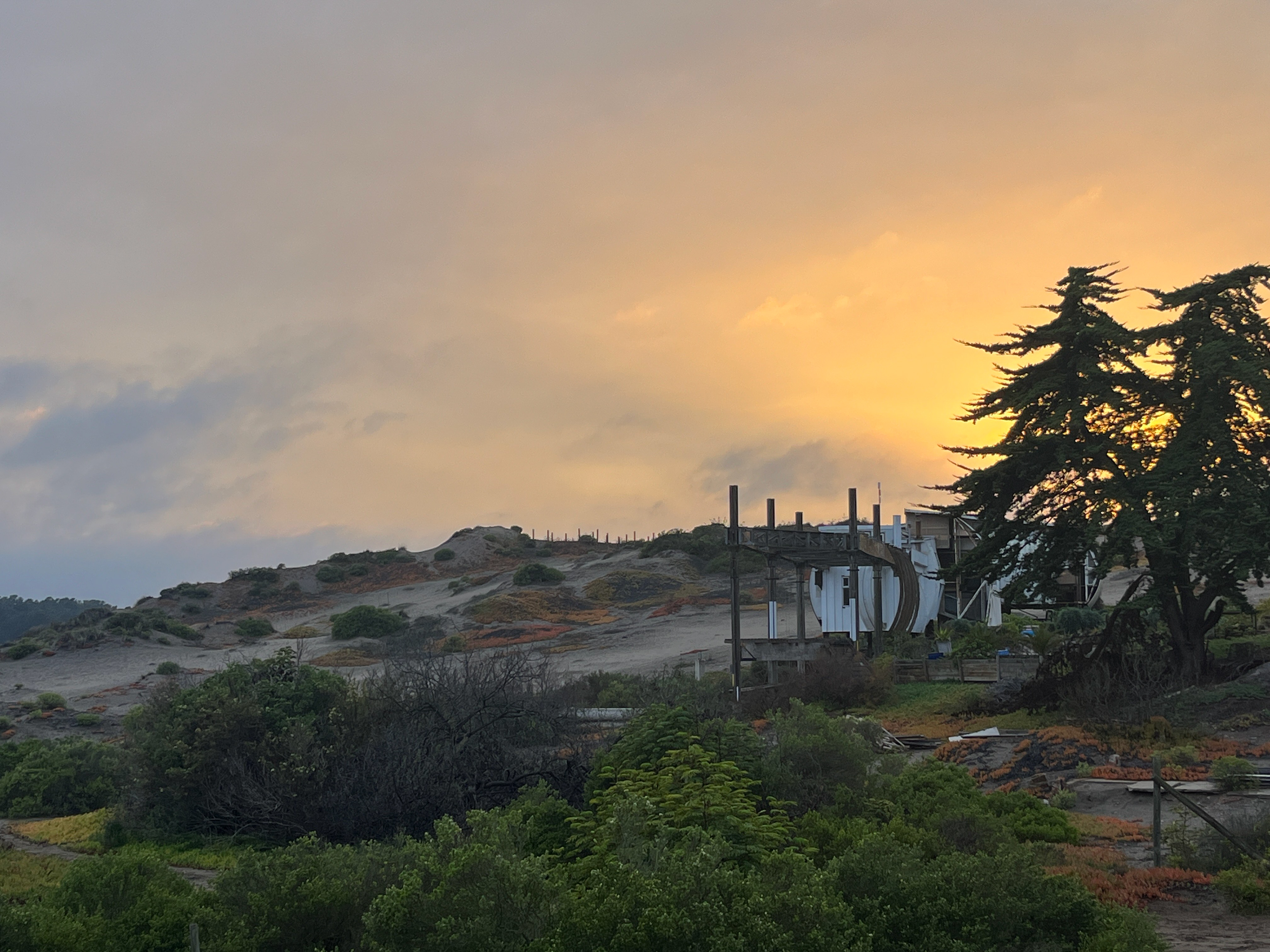
The school of Architecture and Design itself was refounded in 1952 by a group of professors who proposed a radical reorientation of architectural thinking — both literal and metaphorical. Inspired by the poetic expedition Amereida, they questioned the hegemony of the "North" as a geographic and ideological compass, instead proposing a new point of departure from the South. This perspective invites us to rethink what it means to be American, in the broad, continental sense — not bound by borders, but united by a shared need to reimagine space, meaning, and identity. The symbol of the inverted Southern Cross becomes a call to shift our gaze and unsettle inherited worldviews.
Under this vision, the school's founders acquired a vast coastal terrain — 270 hectares located 16 kilometers from Valparaíso, Chile — and began constructing the Open City: a place where study, life, and work are understood as inseparable. It is not a campus, but rather a living experiment in architecture as a poetic act. Structures here are built not based on fixed programs, but through collaborative workshops, design-build studios, thesis projects, and rituals of inhabiting. The city grows through questions, not answers.
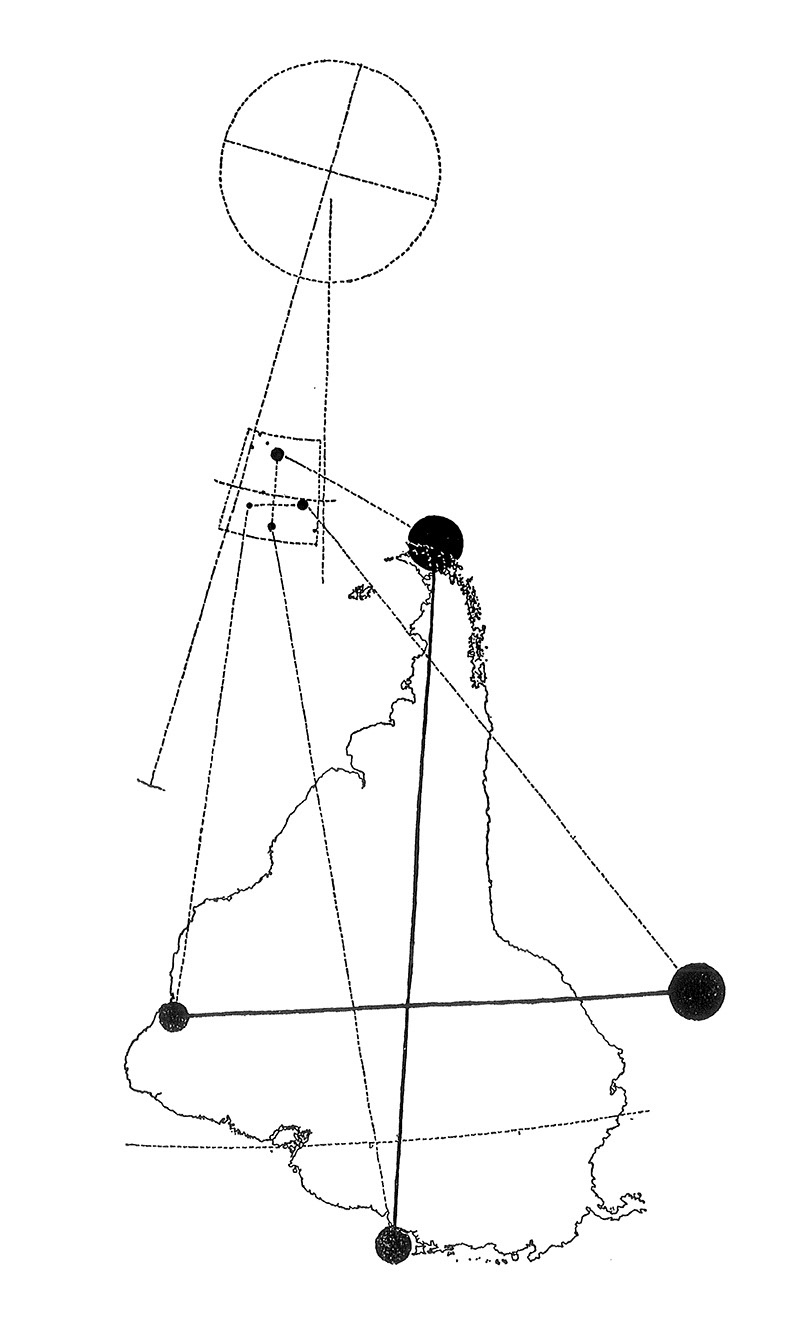
As part of this ecosystem, the Taller de Obra (Construction Workshop) offers students a chance to build directly on site, often working with unconventional materials or forms that would be impossible to realize under Chile’s strict seismic building codes. During this workshop, students spend several days a week building at Open City, engaging in processes where design and construction occur simultaneously, often without a fully defined function for the structures. The focus is not on completing a building, but on testing an idea.
Due to the disruptions caused by the pandemic, the workshop had to adapt. Architect Andrés Garcés, with whom I had worked in previous semesters, reimagined his workshop “Fundamento y Forma de la Edificación / Ciudad Teatro” into a new proposal: a hands-on atelier, aimed at building a small interdisciplinary residency in Open City through the technique of rammed earth (tapial). This new iteration, the Atelier del Teatro, preserved the poetic intention of the original course while grounding it in the physical realities of site work.
My thesis project emerged from this collaborative framework. It focused on developing an efficient, context-responsive construction method using rammed earth, considering both environmental impact and logistical constraints. My role went beyond the architectural proposal: I participated in the material coordination, tested formwork systems, and co-organized weekly symposia with invited guests, ranging from a movement therapist exploring the spatial needs of the body, to architect from Earthman discussing the measurable benefits of building with earth. These sessions expanded our understanding of what it means to design for performance, sustainability, and occupation.
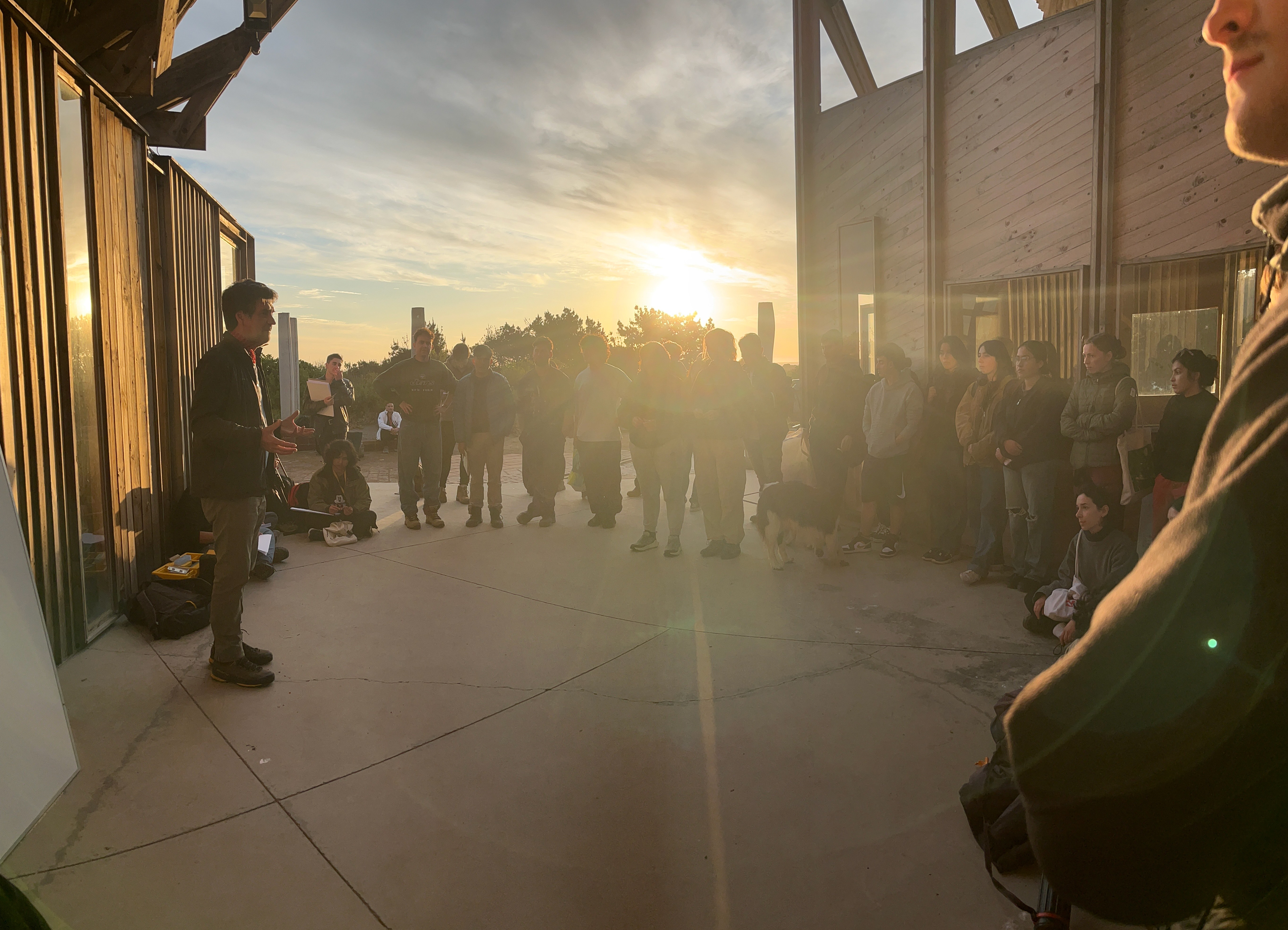
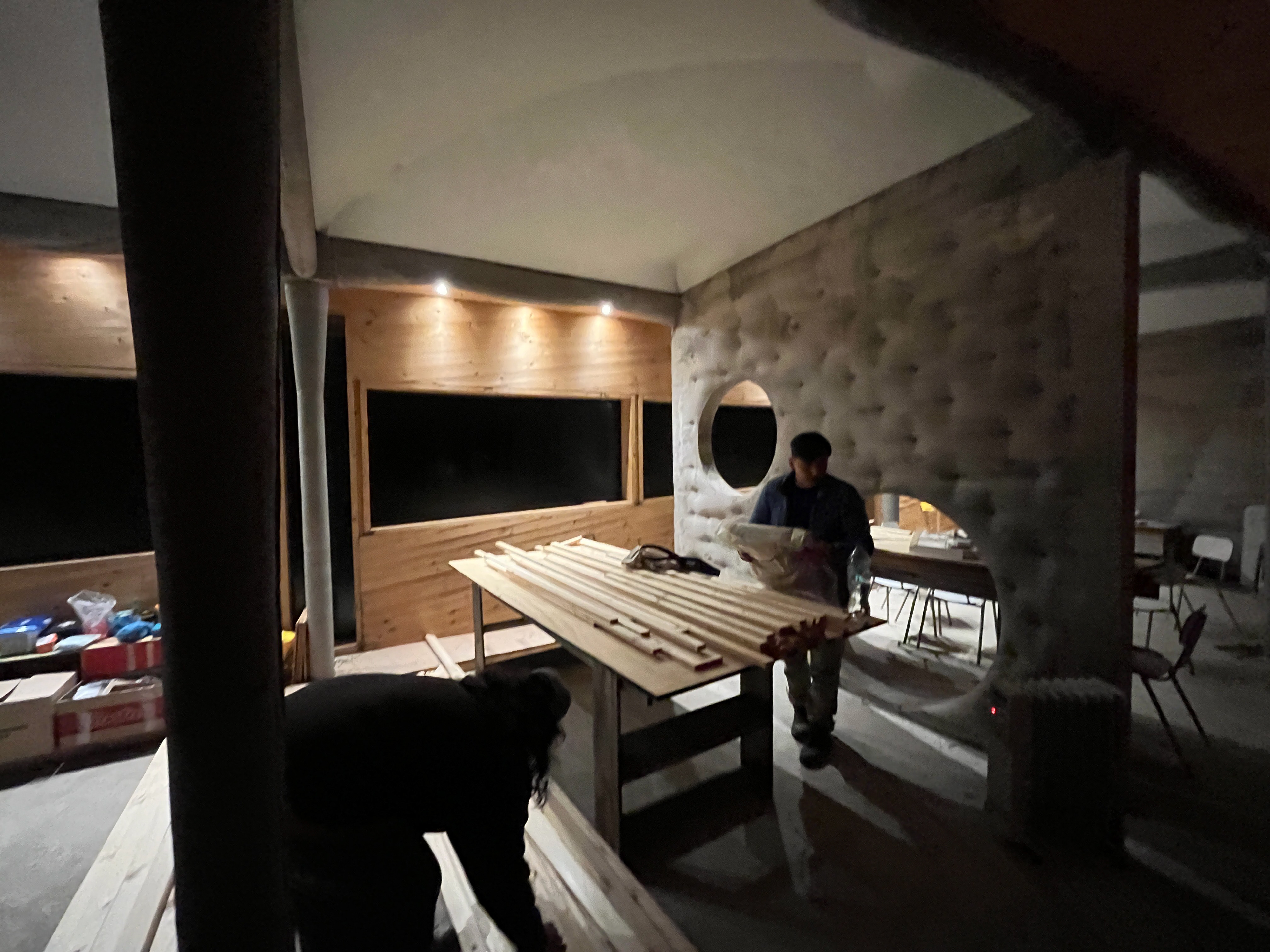
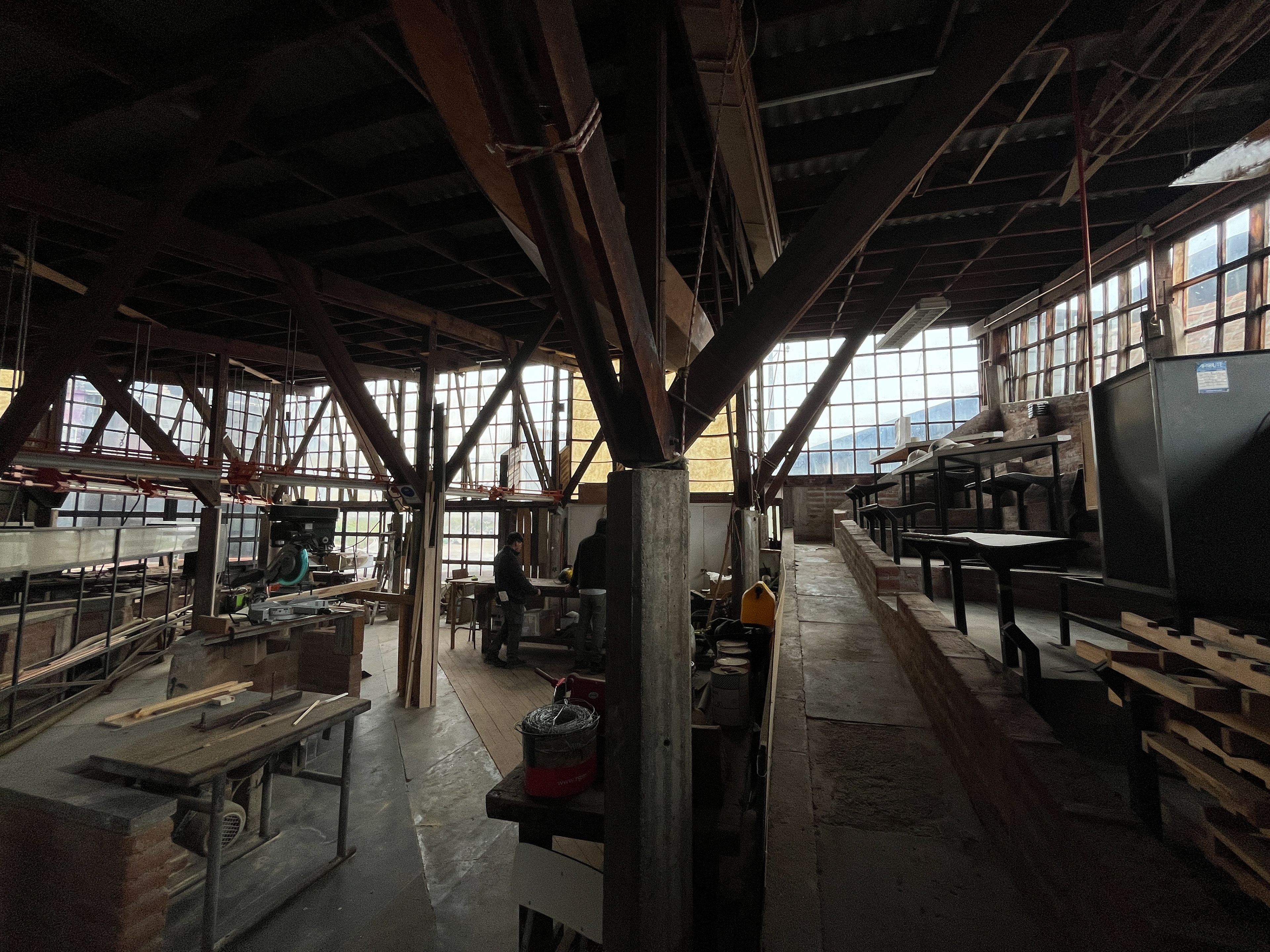
Living and building in Open City — particularly in the Hospedería Rosa de los Vientos, where I was one of four students selected to stay during the semester — allowed me to experience the project not only as a designer but also as an inhabitant. The daily rhythms of construction, conversation, and shared meals blurred the boundaries between thinking and doing, between the drawing board and the terrain. This immersion was essential to understanding architecture not just as a product, but as a process of continuous negotiation between people, ideas, and matter.
Ultimately, this thesis project is not an isolated object, but a convergence: of academic inquiry, poetic tradition, material experimentation, and communal making. It reflects the kind of architectural practice I believe in — one that is socially engaged, contextually grounded, and open to transformation. It is also an example of my ability to coordinate across disciplines, manage complex logistics, overcomer language barrier and contribute meaningfully to collaborative creative processes. I see these skills as vital for work in museums, cultural institutions, or any space where architecture is understood as a medium of dialogue.
It should be noted that the project is currently on display at the Venice Biennale as part of the Intelligents Cannon selection, along with the project "Hospederia dek Teatro del Taller de Ciudad Abierta" (Open City Workshop Theater), for regenerative living in a ravine on the coast of Chile, which will be presented at the Arsenale exhibition center.
